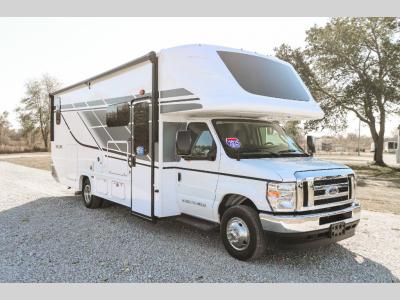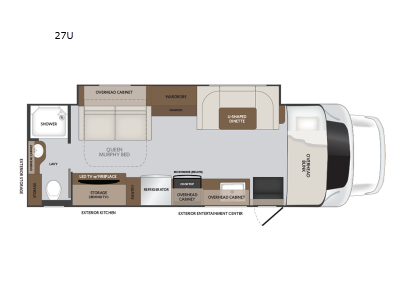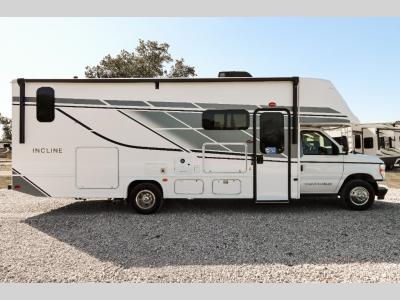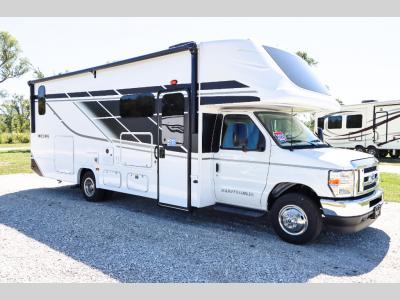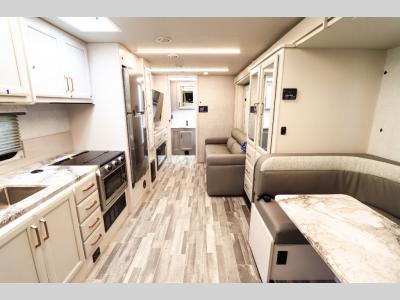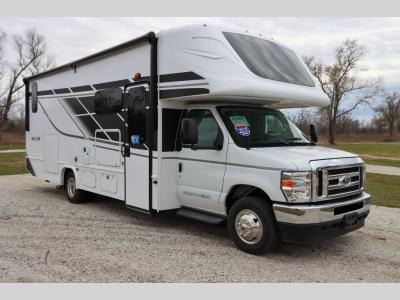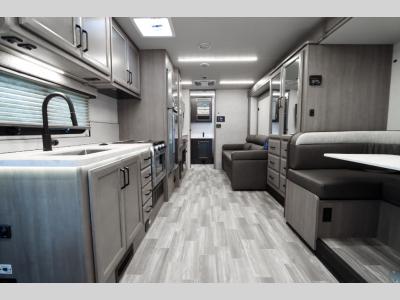Holiday Rambler Incline 27U Motor Home Class C For Sale
-
View All 27U In Stock »
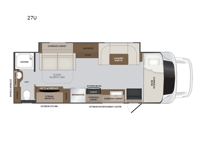
Holiday Rambler Incline Class C gas motorhome 27U highlights:
- Full-Wall Slide
- Exterior Kitchen
- Overhead Bunk
- Residential Refrigerator
Pack your bags and head off on new adventures in this spacious coach! You will love gathering around the U-shaped dinette for a game or a meal, and the full-wall slide provides ample space to move around. An overhead bunk provides sleeping space for little ones or to be used as extra storage space. Since there is a queen Murphy bed, you will enjoy versatile seating and sleeping space, and the full rear bath will allow you to freshen up each day without having to use the camp's facilities. This model also includes a three burner range/convection microwave combo to cook meals on plus an exterior kitchen with a mini fridge, pull-out griddle, and storage when the weather is nice!
With any Incline Class C gas motorhome by Holiday Rambler, you will enjoy unrivaled performance, unbeatable storage, and luxury at every turn! You will love the journey just as much as the destination with reclining back and swivel captain's chairs and side view cameras, plus there is a Ford 7.3L V8 engine for power you can feel. Each model features painted steel frame construction with a Powerlock System ll that interlocks the walls to the roof for added durability, along with Vacu-Bond aluminum framed sidewalls, roof, and floor. Outside, you'll find automatic hydraulic leveling jacks, patio lighting, slam latch luggage door handles, and a Winegard Air 360+ that will allow you to stay connected as you travel. Head inside to find Surf-X countertops, slide out fascia with coordinating interior wood color, hidden hinge cabinet doors, kitchen backsplash, and many more comforts!
We have 3 27U availableView InventorySpecifications
Sleeps 6 Slides 1 Length 29 ft 6 in Ext Width 8 ft 6 in Ext Height 11 ft 7 in Int Height 7 ft Interior Color Roam, Cruise, Tour Exterior Color Estate, Midnight, Morning Fog, Vapor Hitch Weight 7500 lbs GVWR 14500 lbs Fresh Water Capacity 50 gals Grey Water Capacity 36 gals Black Water Capacity 36 gals Tire Size LT225/75R16E Furnace BTU 30000 btu Generator 4,000W Onan Quiet Fuel Type Gas Engine 7.3L V8 Chassis Ford E-450 Horsepower 325 hp Fuel Capacity 55 gals Wheelbase 188 in Number Of Bunks 1 Available Beds Queen Murphy Torque 450 ft-lb Refrigerator Type Stainless Steel Residential Convection Cooking Yes Cooktop Burners 3 Number of Awnings 1 Axle Weight Front 5000 lbs Axle Weight Rear 9600 lbs LP Tank Capacity 16 gals. Water Heater Type Tankless AC BTU 15000 btu Basement Storage 44 cu. ft. TV Info LR LED TV Awning Info 20' Gross Combined Weight 22000 lbs Shower Type Standard Electrical Service 50 amp Similar Motor Home Class C Floorplans
Motor Home Class C
-
- 30ft long
- Sleeps 6
- 1 slides
- 7.3L V8
- 325 HP
- SALE PRICE: $101,823
- MSRP: $164,232
- Savings: $62,409
Payments From: $697 /mo.Click For Lowest Price View Details » -
- 30ft long
- Sleeps 6
- 1 slides
- 7.3L V8
- 325 HP
- SALE PRICE: $95,929
- MSRP: $159,882
- Savings: $63,953
Payments From: $812 /mo.Click For Lowest Price View Details » -
- 30ft long
- Sleeps 6
- 1 slides
- 7.3L V8
- 325 HP
- SALE PRICE: $111,906
- MSRP: $172,164
- Savings: $60,258
Payments From: $766 /mo.Click For Lowest Price View Details »
McKee RV Advertised pricing reflects all applicable manufacturer rebates and dealer finance discounts. Advertised prices do not include taxes, title, license fees, or dealer fees. Manufacturer images, specifications, and features may be used in place of actual units in stock. Please contact us @515-304-3673 for availability as our inventory changes rapidly. All calculated payments are an estimate only and do not constitute a commitment that financing or a specific interest rate or term is available.
Manufacturer and/or stock photographs may be used and may not be representative of the particular unit being viewed. Where an image has a stock image indicator, please confirm specific unit details with your dealer representative.




