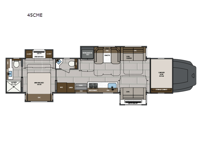Renegade Renegade Classic 45CME Motor Home Super C - Diesel For Sale
-

Renegade Classic Super C diesel motorhome 45CME highlights:
- Full Rear Bath
- Two Sofas
- Kitchen Pantry
- Bunk Ove Cab
- Exterior Entertainment
Pack your bags for a road trip in this four slide out coach! A mid ship half bath will make quick trips to the restroom easier than ever, and the full rear bath will create a master bedroom you are sure to love. Here, you'll sleep soundly on the 66" x 80" mini-king bed slide, store your clothes in the closets, and watch a movie on the bedroom 4K Smart LED TV. Once dinner is made on the two-burner induction cooktop or in the stainless-steel convection oven, you can dine at the booth dinette, or head outdoors to relax under the roof mounted lateral arm awning with LED lights. There is also a sofa sleeper, a second sofa, and bunk over cab for seating and sleeping space!
With any Renegade Classic Super C diesel motorhome toy hauler motorhome, you will enjoy luxury and versatility at every turn! First, choose between four chassis options that include a Freightliner Cascadia, Volvo VNR/VNL, Western Star, or a Peterbilt! Then you can choose from three stylish decor options and a wide variety of floorplan layouts to fit your needs. Each coach includes "Super Sandwich" floor construction, a roof mounted lateral 2-stage lateral arm awning with LED lights, and frameless dual pane tinted windows with screens. You will love the luxury interior with its grouted tile backsplash in the galley, memory foam mattress in the bedroom, and solid surface shower with wall tile inlay and a sliding glass door in the bath. There are also color rear and side view cameras for easy maneuvering and a rear air suspension for the smoothest ride around!
Have a question about this floorplan?Contact UsSpecifications
Sleeps 8 Slides 4 Length 45 ft Int Height 0 ft 6 in Interior Color Ridgeline, Ascent, Cascade Exterior Color Unpainted White or 4-Tier Paint Personalization Fresh Water Capacity 150 gals Grey Water Capacity 75 gals Black Water Capacity 75 gals Generator 12.5kW Onan Quiet Diesel Fuel Type Diesel Number Of Bunks 1 Available Beds Mini King Refrigerator Type French Door Residential w/Stainless Steel Doors Refrigerator Size 18 cu ft Convection Cooking Yes Cooktop Burners 2 Shower Size 42" x 35" Number of Awnings 1 Water Heater Type Aqua Hot 450D Hydronic TV Info LR 4K Smart LED TV, BR 4K Smart LED TV, Ext. 43" Smart LED TV Awning Info Roof Mounted Girard 2 Stage Lateral Arm w/LED Lights Washer/Dryer Available Yes Shower Type Standard Electrical Service 50 amp Solar Wattage 600 watts Similar Motor Home Super C - Diesel Floorplans
We're sorry. We were unable to find any results for this page. Please give us a call for an up to date product list or try our Search and expand your criteria.
McKee RV Advertised pricing reflects all applicable manufacturer rebates and dealer finance discounts. Advertised prices do not include taxes, title, license fees, or dealer fees. Manufacturer images, specifications, and features may be used in place of actual units in stock. Please contact us @515-304-3673 for availability as our inventory changes rapidly. All calculated payments are an estimate only and do not constitute a commitment that financing or a specific interest rate or term is available.
Manufacturer and/or stock photographs may be used and may not be representative of the particular unit being viewed. Where an image has a stock image indicator, please confirm specific unit details with your dealer representative.
